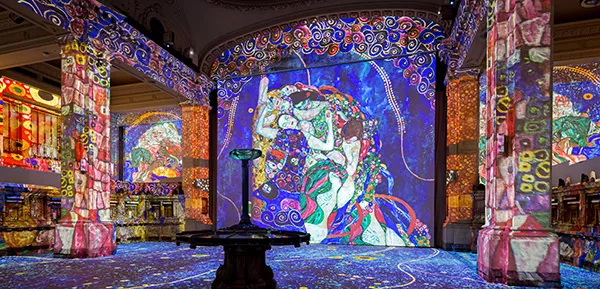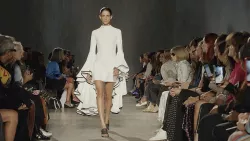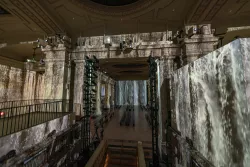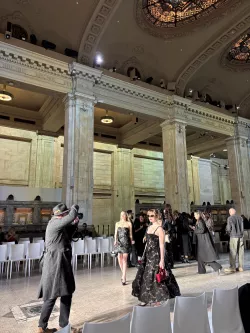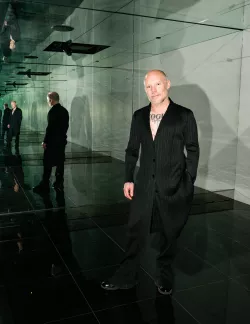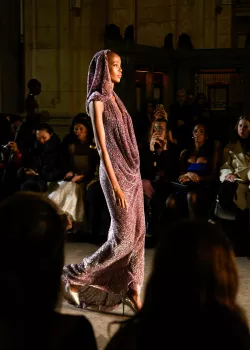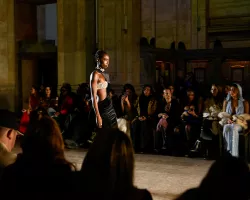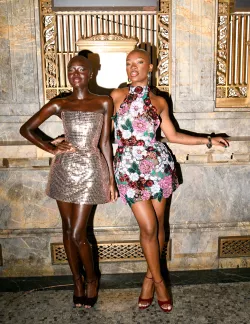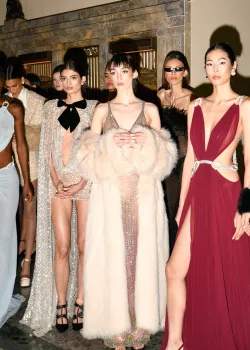Fashion
Submit inquiryShowcase collection with open floor plan and custom content.
Spanning 30,000 square feet across two dynamic levels, the venue boasts an impressive open floor plan that can be transformed to realize any designer's vision. The grandeur of 40-foot-high ceilings, coupled with custom 100+-year-old stained-glass lighting, offers a dramatic backdrop that enhances the allure of any collection.
The space's versatility allows for a multitude of runway configurations, from intimate, circular catwalks that offer close-up views to expansive, linear runways that make a bold statement.

